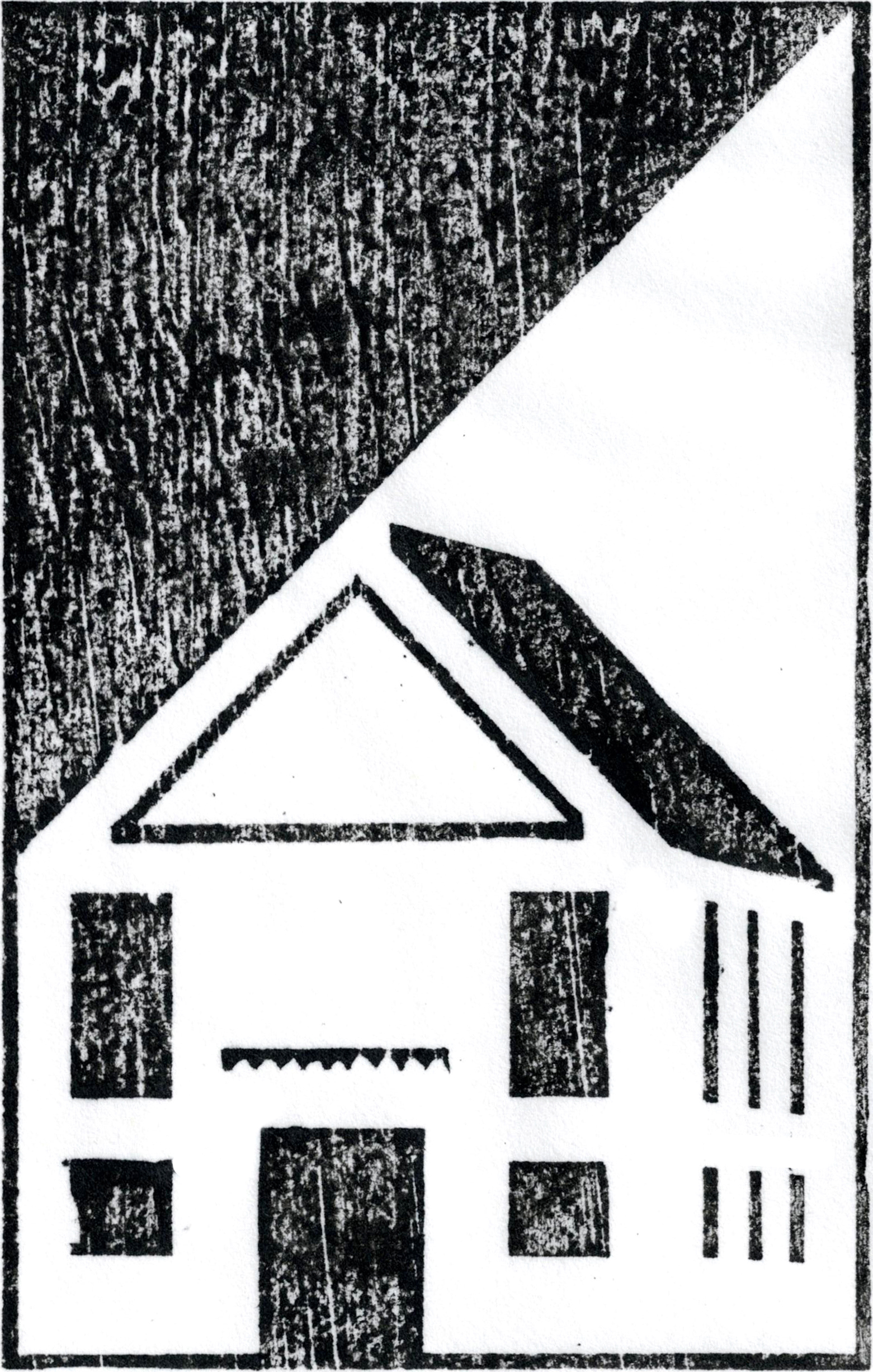

The former Methodist Episcopal Church of Jacksonville is a Nationally Registered Historic Place, recognized for its significance in the architectural fabric of Jacksonville, located between Ithaca and Trumansburg, New York. However, this building has endured nearly forty years of abandonment. Its bones, though strong, have supported a tenuous existence. Its recent purchase demonstrates the value that it retains, both economic and social, and its hope for a more relevant future.
The text and images below are taken from a Building Inventory Form created by the Preservation Planning Workshop at Cornell University in 1983.
This building was the first Methodist Episcopal church in Jacksonville, New York. Along with the earliest taverns and residences, it was constructed during the hamlet's first period of extensive development. Although not on its original site, it is in the oldest area of the settlement, which is at the crossroads of Jacksonville Road and the old Ithaca-Geneva Turnpike, begun in 1811. In 1801, before the church was built, a circuit rider periodically ministered to the Jacksonville residents. Services were often held in the homes of Methodist families in the area, and summer camp meetings were held nearby.
The lot on which the church was originally located was bought in 1826, and the "Old Colonial Church" was built a year later. In 1851, the church members were interested in selling the church, but by 1855 they had decided to remodel the structure instead. Both the second floor and the steeple were added at that time. The interior walls on the second floor still show the marks of where the pews were installed. By 1897 subscriptions were being solicited to build a new church on the original site. In January, 1898, the church was moved on oak skids by teams of horses to its present location , and by November of that year the new Methodist Episcopal church was dedicated on the site.
In its new location the church functioned as the "Public Hall Association" until 1959-60, when Wilbur Gregg bought it for $800. The present owners, the O'Neils, bought it in 1972 and changed its function once to that of a store and residence.
While the Greek Revival style is prominent in and around Jacksonville, this structure is a unique example of the style in a public building. Except for the addition of the second floor, breaking the full length of the windows, the general original exterior architectural integrity seems to be intact. These alterations may be viewed as significant in their own right.
As one of the earliest structures and as the first major church in Jacksonville, this building has played a significant role in the history of the hamlet. Besides the Quaker contingent to the southwest, Methodism was the main denomination within the area. It remained a vital part of the community as a public hall as well. Both architecturally and within the historic context of Jacksonville, this building remains significant today.
The former Methodist Episcopal Church is prominently located at the jucture of the two main roads through Jacksonville... This is a 2-story building of a rectangular plan with Greek Revival style ornamentation. It has a 3-bay gable facade which faces Jacksonville Road. The roof is sheathed in metal and is of a medium pitch. A brick chimney is located on the east end and projects slightly into the interior and can only be seen from the exterior projecting from the roof.
The frame is joined by mortise and tenon construction. Four load-bearing supports are exposed on the second floor, with nails and marks of hand-hewing visible. There are two windows flanking the entrance of the gable facade, and three windows each on the west and east elevations. The wooden window surrounds and the sills are both plain. Before the second story was added in 1855, the windows were quite large and extended almost the full length of the wall. Presently, the second story windows have 20 over 20 lights, and 15 lights on the first floor. The two are separated by flush board (vertically place on the gable facade, horizontally placed on the east and west facades.) Although the windows are no longer continuous from top to bottom, they give a decided vertical emphasis to the building. On the southern gable there are two windows on the second story which are boarded up, and two directly below them with 12 over 12 lights.
On the west side is a door which is not original. It is covered by a small overhang. the rear door in the south gable end may be original and is surrounded by a plywood patio built by the O'Neils. The corners of the building feature corner boards.
The main entrance is the building's predominant decorative element. its panelled double doors are centrally-placed, and are flanked by smooth pilasters. They are topped by a wide entablature with dentil molding and a cornice.